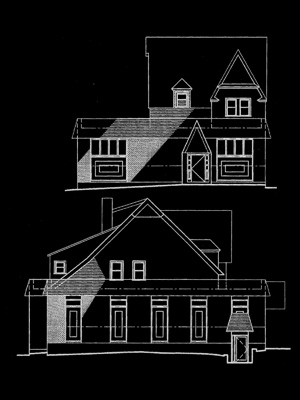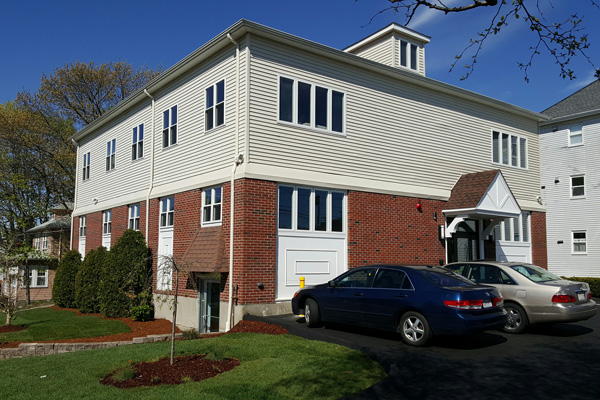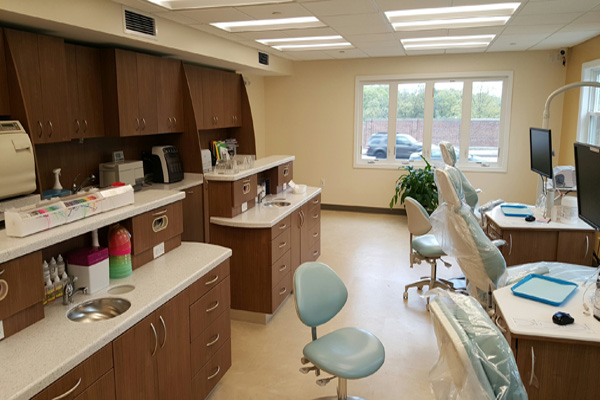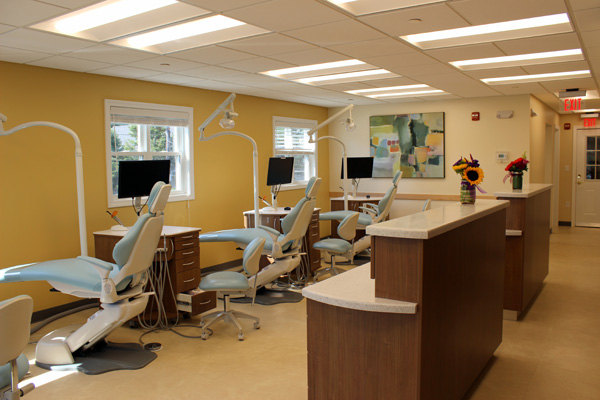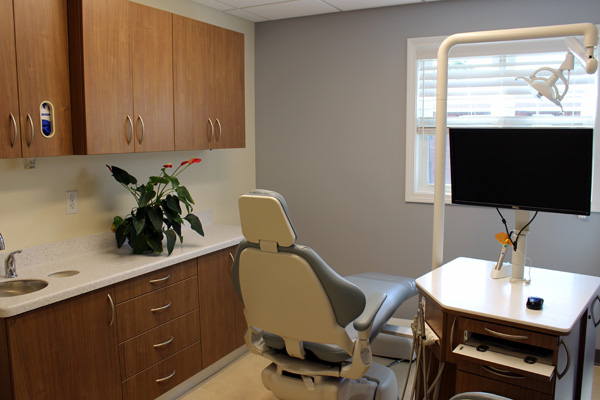Align Orthodontics, Quincy
This project is a gut-renovation of a mixed use building for a health care office on the ground and first floors,
and residential apartment on the second floor.
The existing structure of 7,000 square feet space is a combination of layers of additions through years to the original 1930 house.
The proposed design clears and reclaims extra space from redundant framing.
Dental Consultant: Marc Chase
M/E/P/FP Engineers: Allied Engineering Consulting Services
Structural Engineer: Bombardier Structural Engineering
Wheelchair Lift: Bruno
General Contractor: Seaman DiCarlo General Contractors, Inc.


