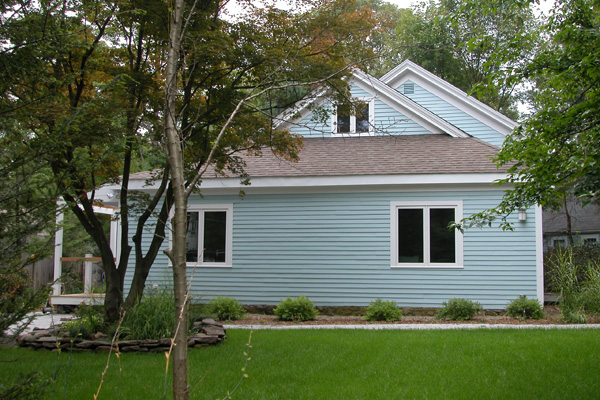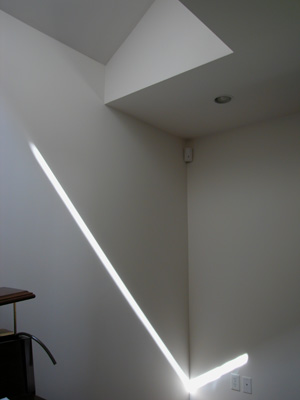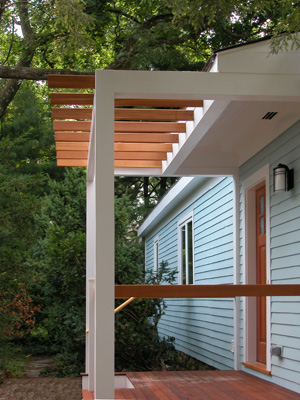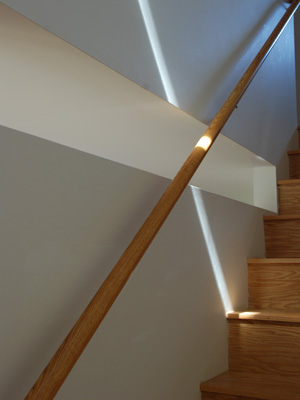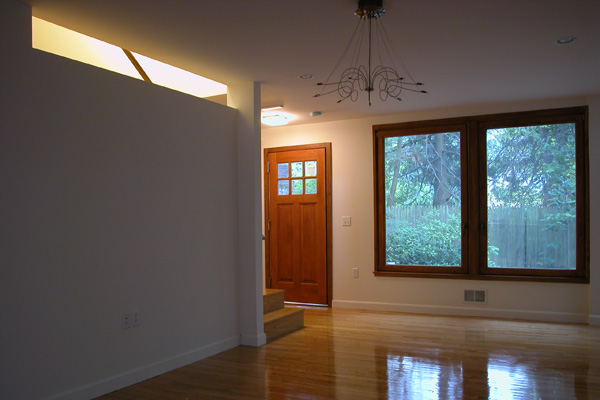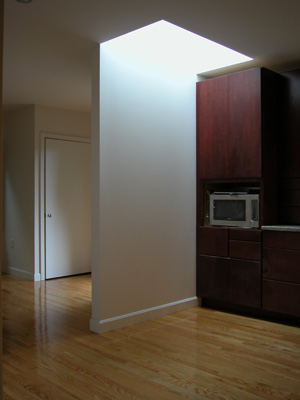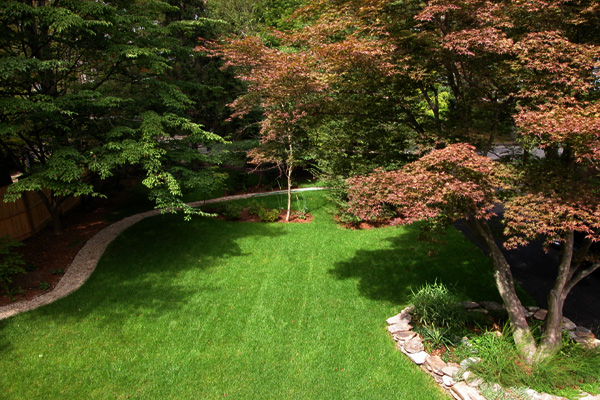
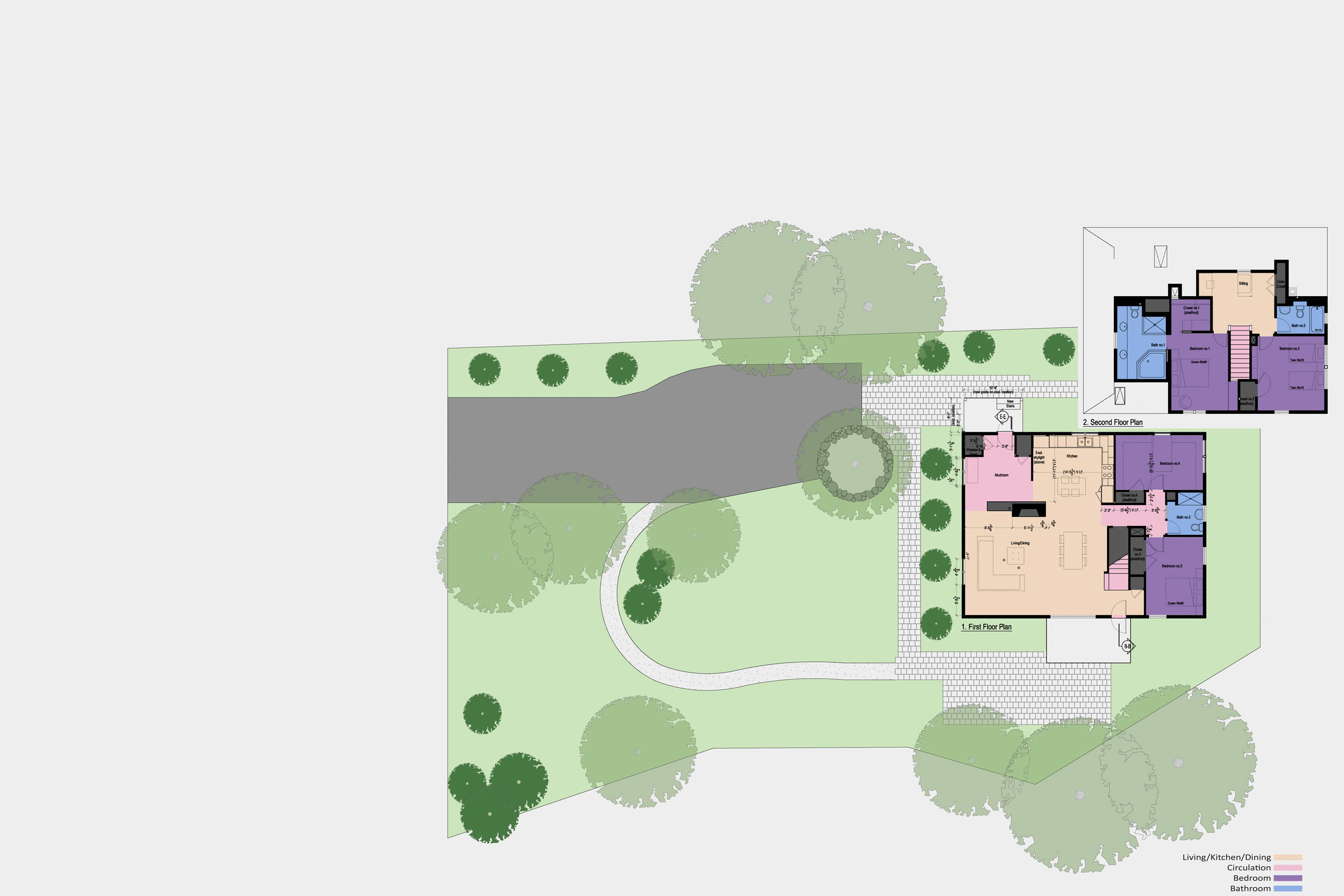
However, the challenge of the design is the configuration of its interior spaces, adoption of natural light, and structural update for this 150-year jewel in the heart of a historical district. The concept of design is the interconnected open spaces with view and light borrowing. With the openness, the living/ kitchen/ dining spaces are defined and characterized by natural light from skylights and a views through large windows which was once the gate of the carriage house.
