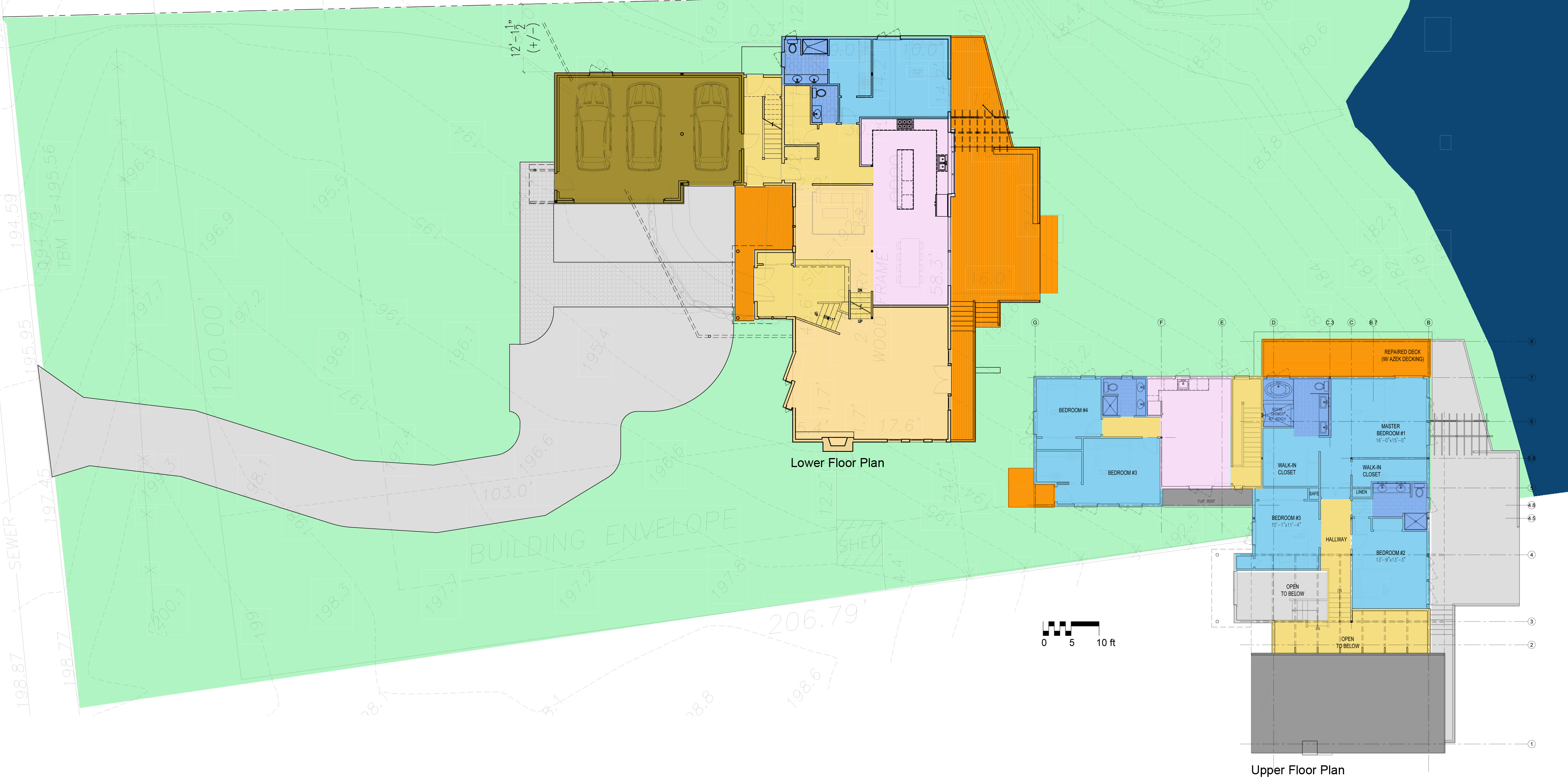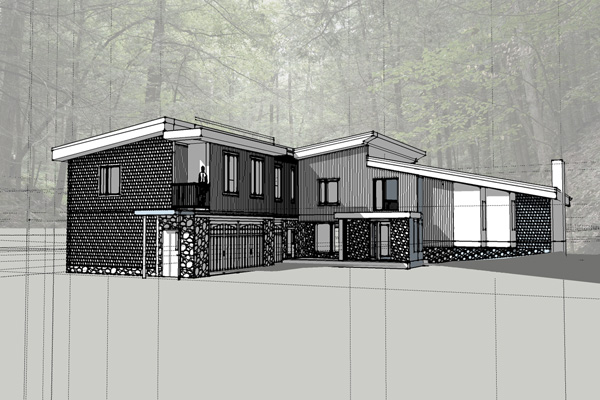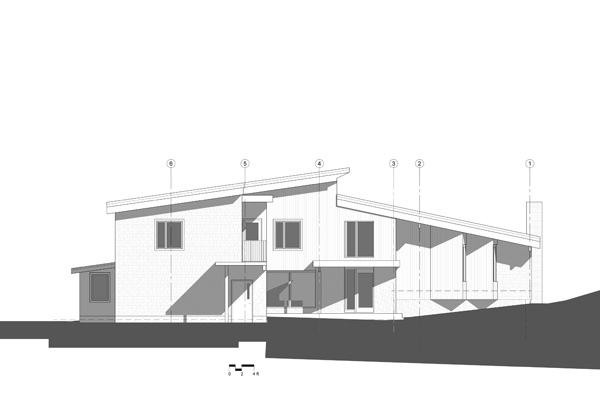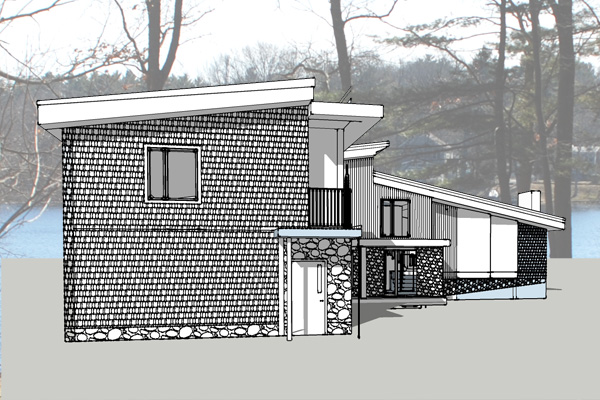© 2019 OoDD Architects LLC
Site Plan
Mid-Century Expansion, Natick
The existing house was built in 1960ís while modernism spread.
This split-level arrangement lifts family living room half story above entry ground level, and all bedrooms are a full story above the ground level.
This popular idea in 60ís is a poetic bond of all family spaces and a dynamic interaction of all family functions.
However, the transition of spaces in this house does not fully utilize the flow of the split-level.
The approach of the design focuses on adding transition elements following the flow the split-level house.
The addition of entry vestibule is a gesture of hospitality, the reconfigured stairs suggests a movement to the family great room,
and the openness between ground level dining room and half-upper family great room initiates an intimate dialogue,
and a two-story atrium facilitates the private bedrooms closer to any of the family events.
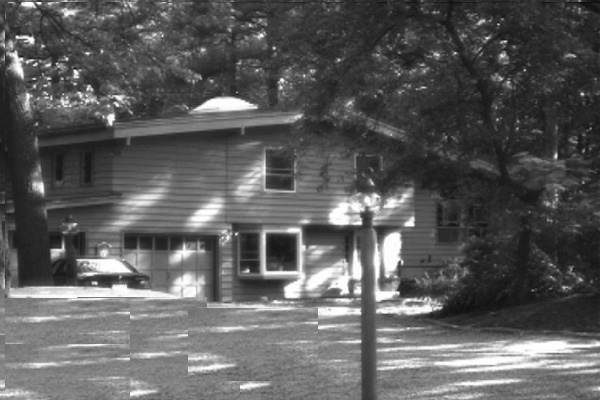
View of Exisitng Facade
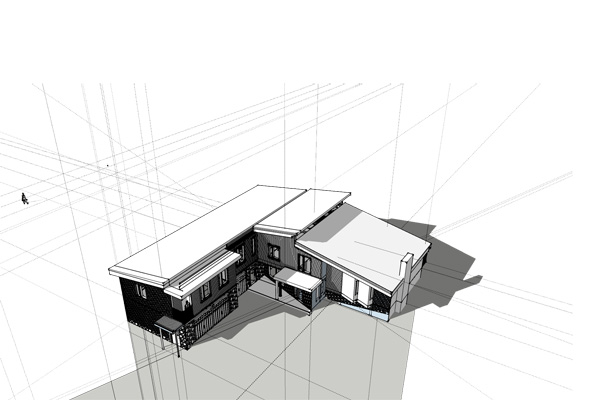
Landscape boundaries

