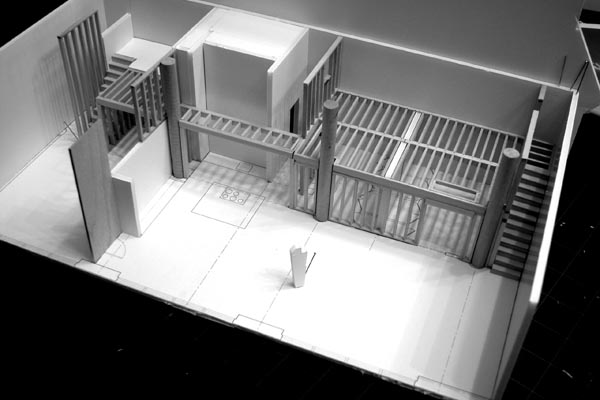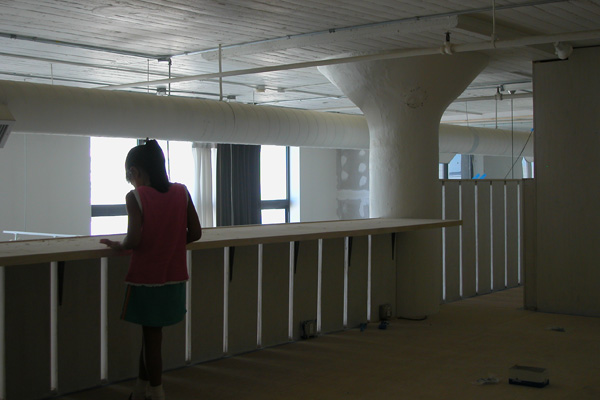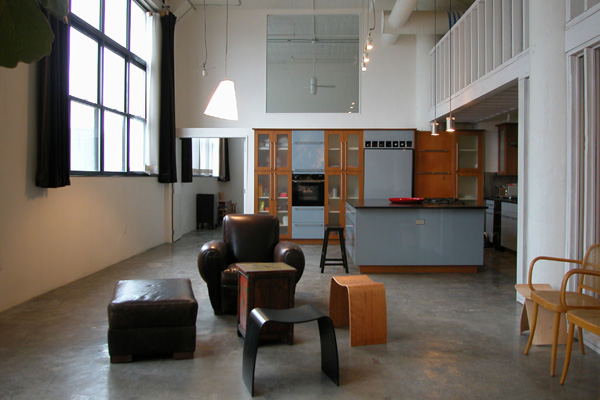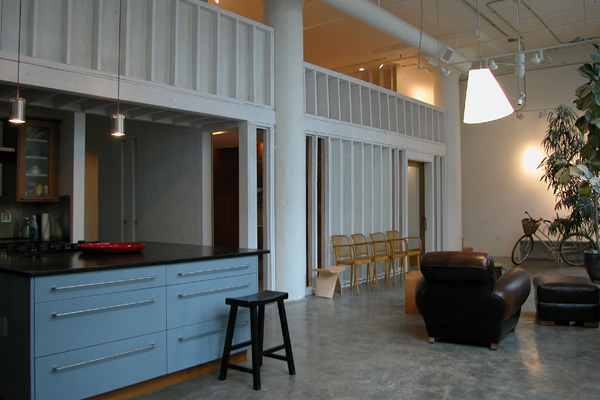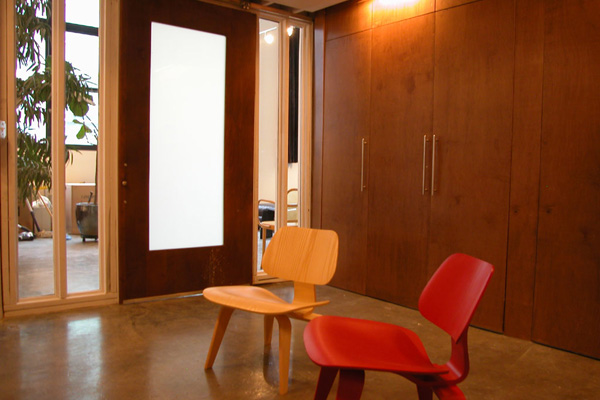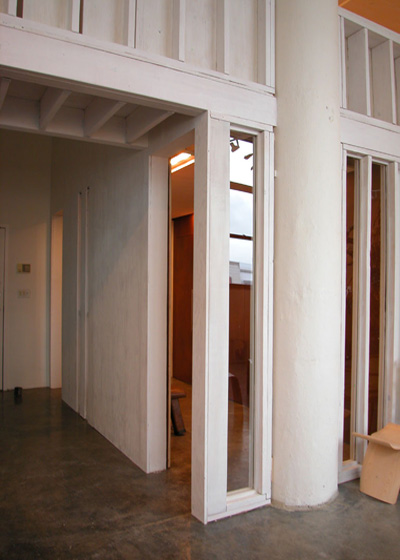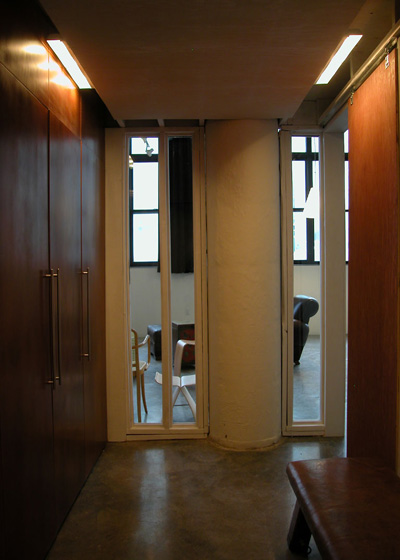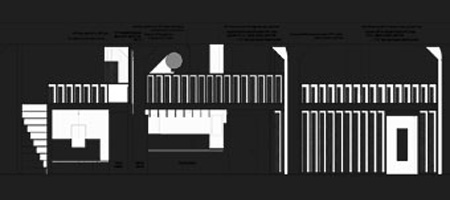

Those 10-ft tall warehouse windows cause another problem of excessive natural light. The direct sunlight essentially brightens up almost every inch of the space. The invasive brightness troubles as much as extreme openness and height of the space. We expose rough framing skeleton and fill in voids with glass panels that allow natural light fingering into the clustered tiny boxy spaces. The white skeleton wood studs blend in with the apartment resembling built-in furniture within this out-of-scale warehouse apartment.
