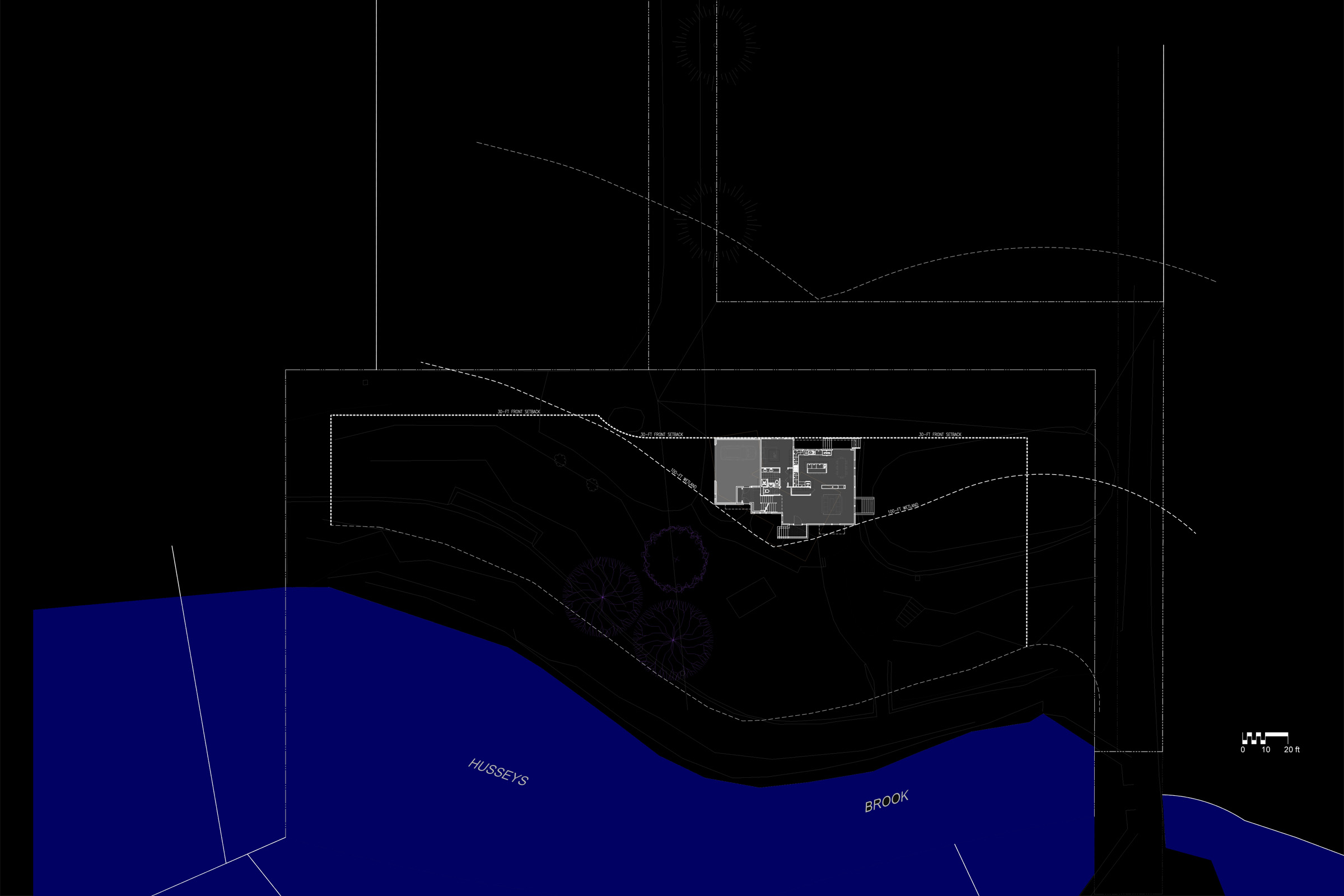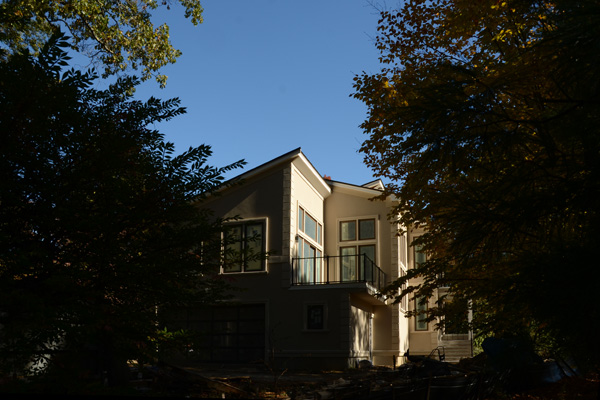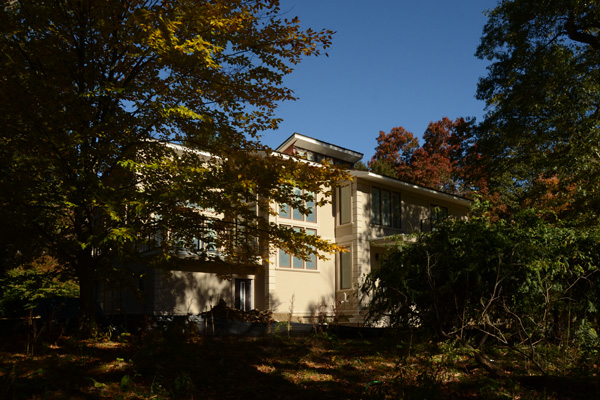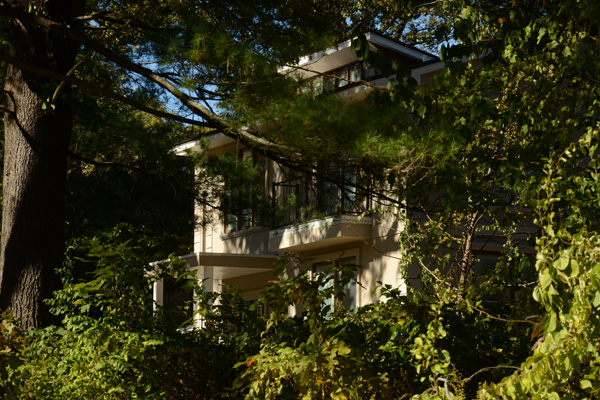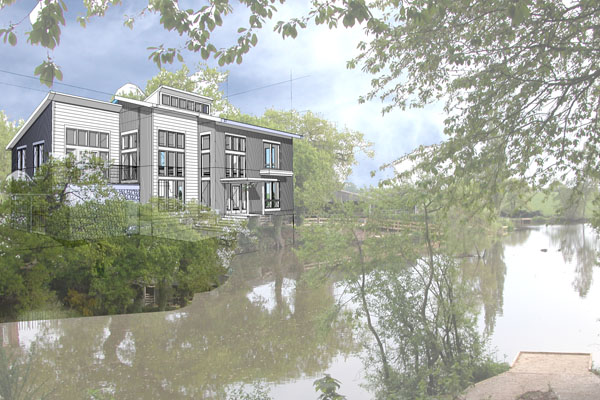© 2019 OoDD Architects LLC
Site Plan
Lake Shore House, Andover
This house is located at tip of Lake Husseys along marsh of exuberant wetland biology.
The design of the living space with those clusters of large windows captures the amazing view of the lake.
Clerestory windows above roof line let natural light flood into the space.
A moment of integrating the beautiful landscape and bouncing light on plaster ceiling and walls highlights an experience of strolling in the house.
The house of 3,247 square feet living area is in accordance with town’s restrictions of wetland and zoning codes.
The design maximizes the possibility of a tight strip of constructible land, and enjoys its full potential of lake shore dwelling.
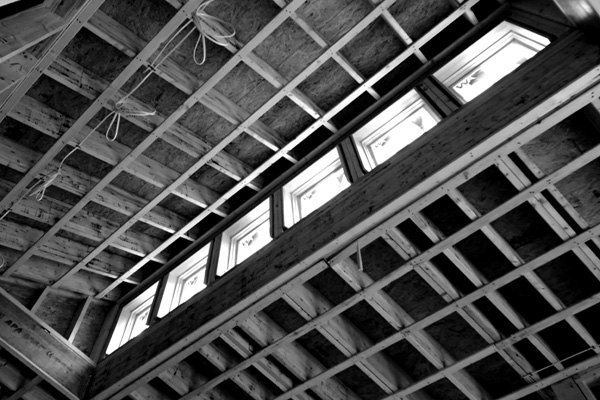
Clerestory windows during construction

